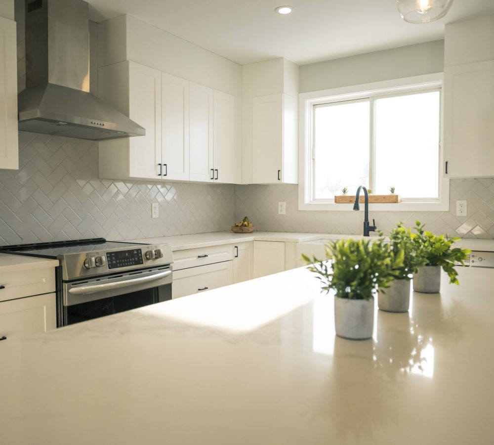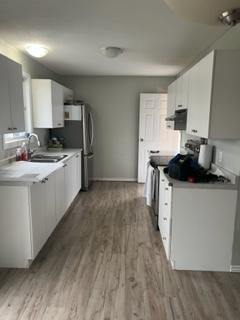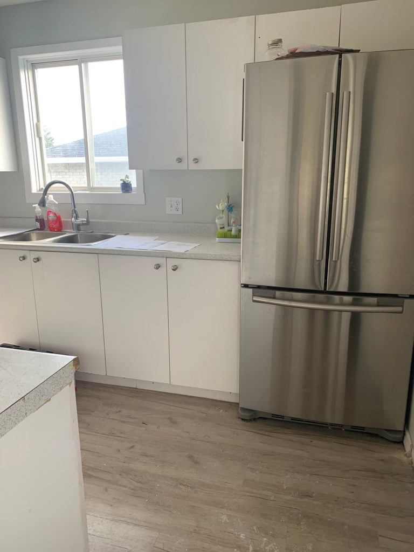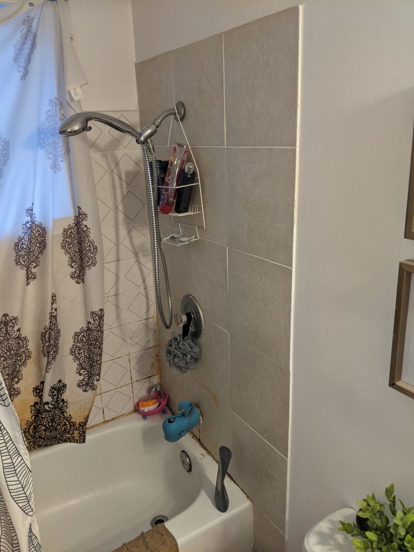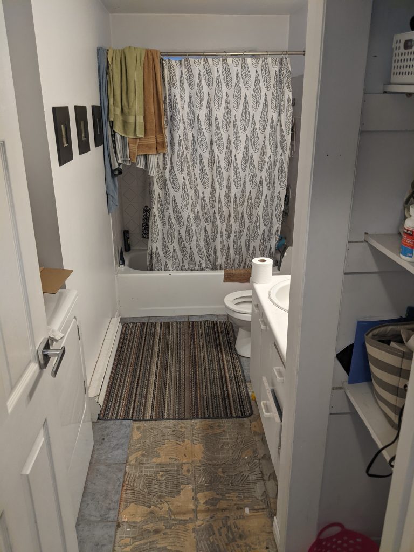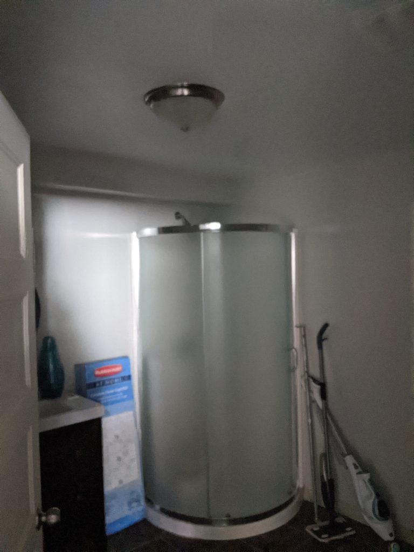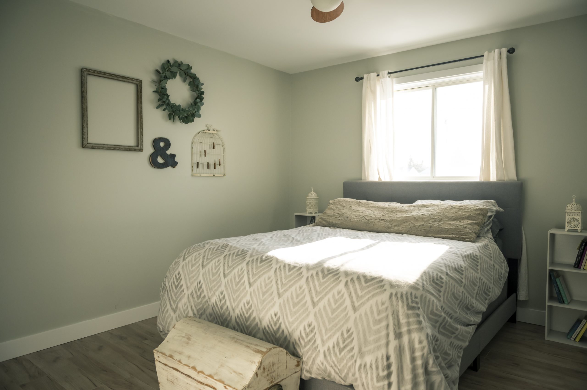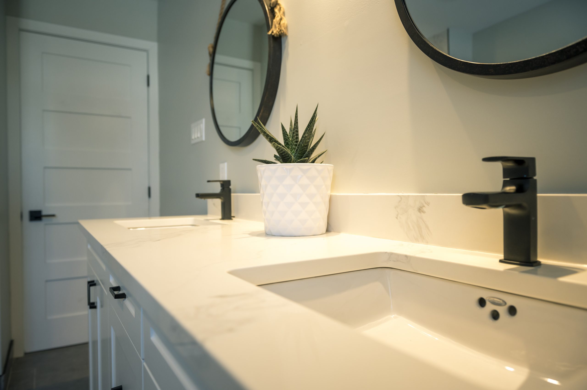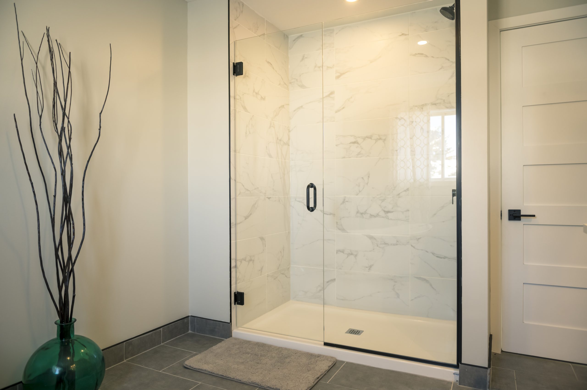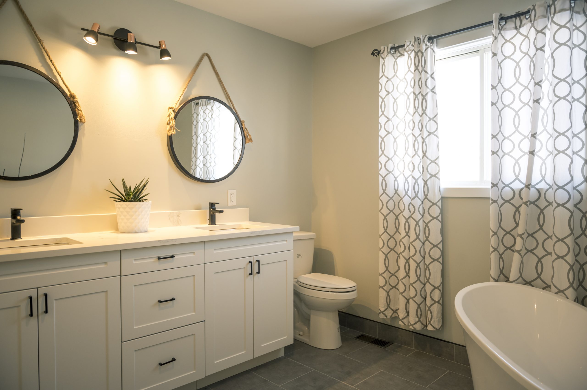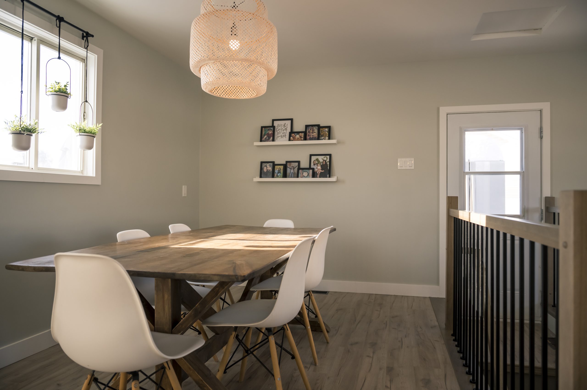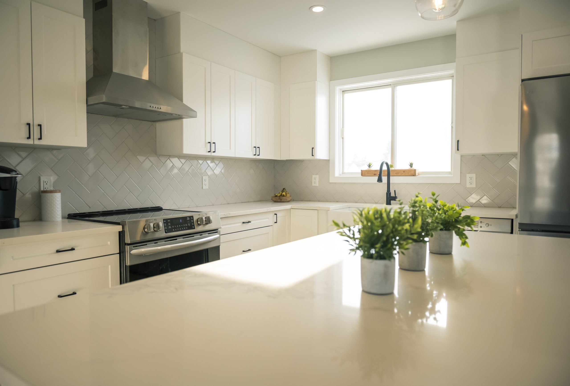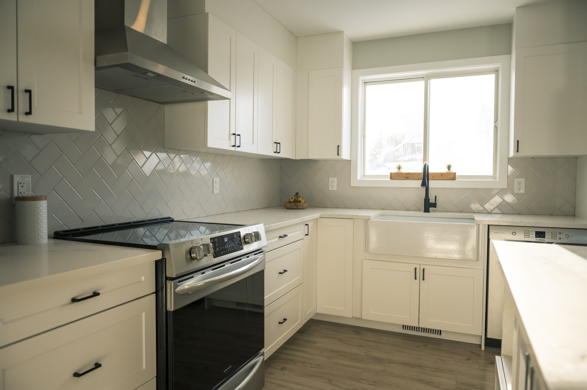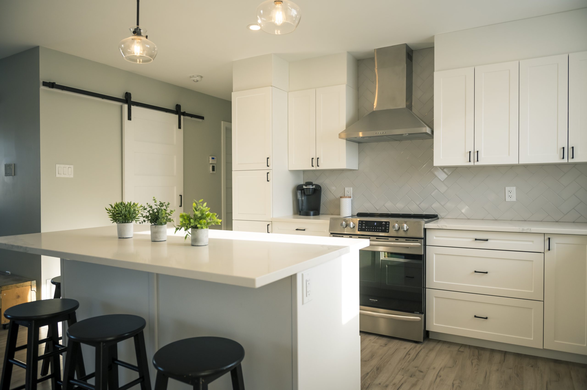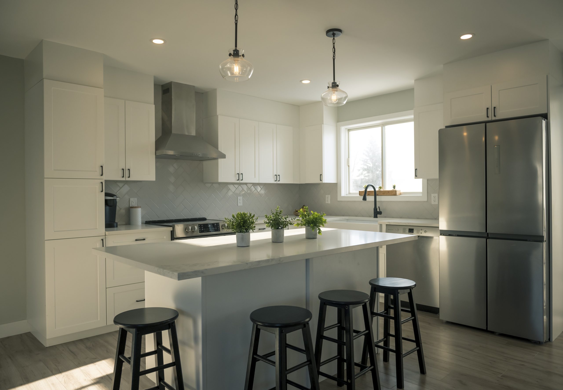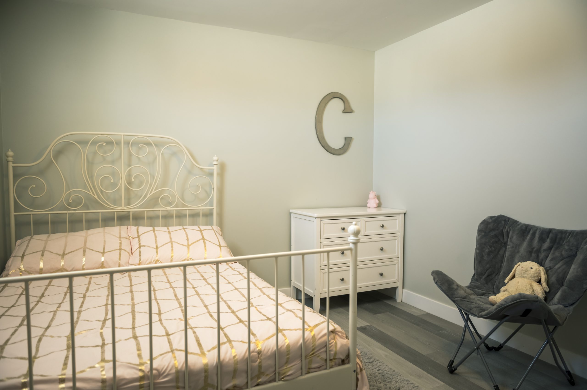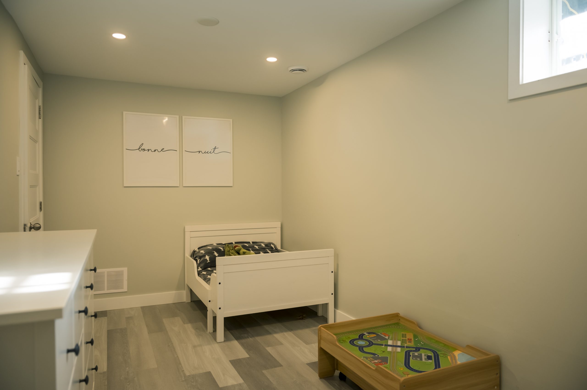House renovation
PROJECT DETAILS
Client: jean-christophe r
Location: 61 lafleche boulevard, casselman, on k0a 1m0
Duration: 8 WEEKS
Project Type: RESIDENTIAL construction
Description: the main level kitchen, dining room and living room was transformed into an open concept space by removing the existing kitchen cabinets and non-load bearing walls previously dividing this space. new kitchen cabinets were installed which included quartz countertops, a farm sink, tile backsplash, stainless-steel range hood and a custom dry island.
the main level bathroom was relocated and revamped with a custom glass stand-up shower, free-standing bathtub, a vanity cabinet and tile flooring.
the laundry room was relocated and modified to include new tile flooring and a modern barn door.
the basement bathroom was renovated to resolve previous plumbing issues and outfitted with a new glass stand-up shower and tile flooring.
the main level flooring was completed with laminate click-flooring and modern baseboards.
a custom modern wood handrail was installed to act as a safety barrier around the downstairs staircase.
the entire home was repainted top-to-bottom which included removing existing popcorn style textured ceilings.
